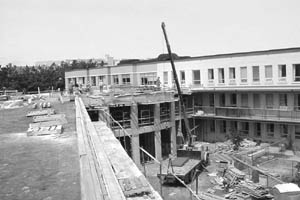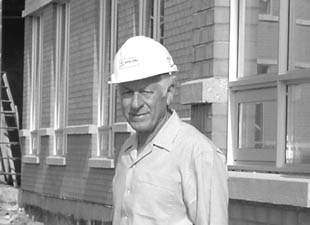|
|
| |
| Building
a Home |
|
Of
the number of committees established to take care of the various aspects
of Villa Marconi, the construction committee had the largest job by
far. There have been two main phases of construction so far. Phase
one involved renovating the building and turning it into a 60-bed
long-term care facility. Phase two, which is now well underway, involves
adding a 64-bed extension on to the building.
|
In
the late 1990’s, Luigi Mion,
president of the Villa Marconi board, approached Tony Varriano and
asked him to bring his expertise to the table. Varriano owns his own
construction business, Right Forming Ltd., which typically works on
high-rise buildings. In his first look at Villa Marconi, Varriano
noted that “the building is unique and stands out because of
its high ceilings and large corridors.” However, Varriano clearly
had his work laid out for him. His goal was to create “something
that could work financially and efficiently.”
To
date, Varriano is proud of his work. But it’s clear that his
work is far from over. In the weekly
|
 |
| (Photo:
Angelo Filoso) The building purchased as the future home of Villa
Marconi had to undergo heavy renovations to meet government nursing
home regulations. |
|
|
construction committee meetings headed by Varriano, men in business
suits and those with hard hats next to their folders bounce ideas off
each other and address problems.
By
June of 1999 Villa Marconi – a 60-bed long-term care facility,
recreation and social facility, gathering place and community centre
– was officially opened. The public came to see the building,
including its 36 private and 24 standard rooms, dining and recreation
rooms, lounges, gardens and bocce courts. Residents quickly filled
the rooms.
Villa
Marconi was functioning happily, yet the work was far from done. A
64-bed extension was ordered for the back of the building to meet
the demands of families in the community.
One
setback occurred in the construction of the newest addition to Villa
Marconi.
“Construction
started at the end of last summer but it should have started a couple
of months earlier,” explains Varriano. “Then we ran into
a terrible winter that also cost us a couple of months to reach completion.”
|
 |
| (Photo:
Angelo Filoso) Head of construction, Tony Varriano. |
|
Though
workers were expectant to place the finishing touches on this third
phase by the end of June 2001, completion is now aimed for the end
of August, with ribbon-cutting ceremonies already scheduled for September.
“The
Italian community should be proud,” concludes Varriano, who
takes the most pride in creating a building that has a comfortable
and homelike atmosphere.
next page Designing for
Necessity |
| |
|
| back
to the top |
|


